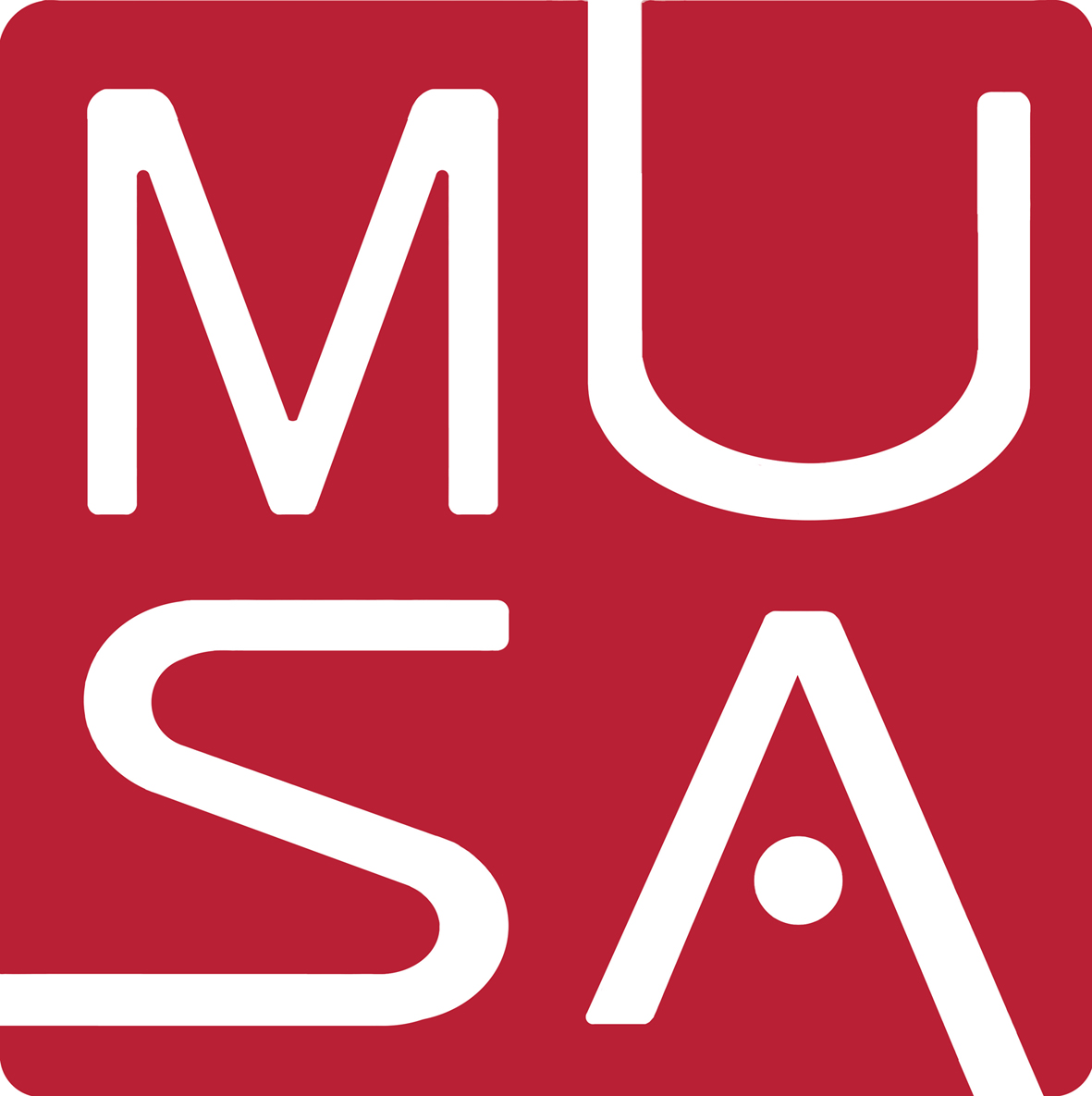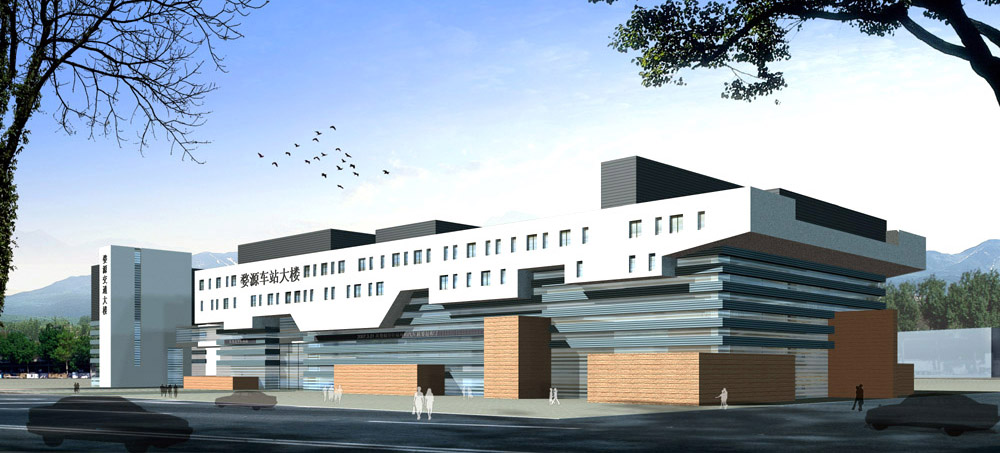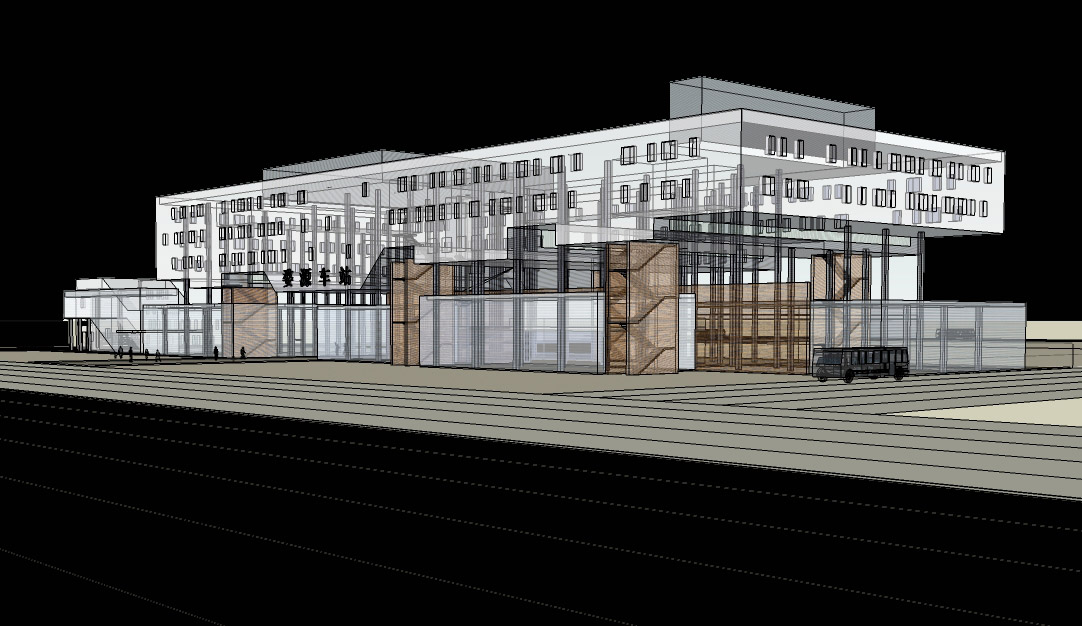Wuyuan Bus Terminus
Conceptual Design for the city of WuYuan on an 80-hectare site to accommodate a bus terminal hall, hotel, driving school, shopping arcade and ancillary offices.
The design is centred around the idea of inverting the solid and void of the WuYuan architecture, skyline and landscape geometries to suit the functions of the design brief; while acknowledging the presence and value of the local tradition by reflecting, in a subtle way, the traditional Hui-style architecture in form and materials.
The lower portion of the building block makes an abstract reference from WuYuan’s horizontal landscape layering created by tea plantations that surround the city. This large open space at the lower level is utilized as the terminal hall for a major public transportation interchange. The upper portion of the building massing is designed as a comparatively solid block to house the offices, retails and hotel with smaller fenestrations.



