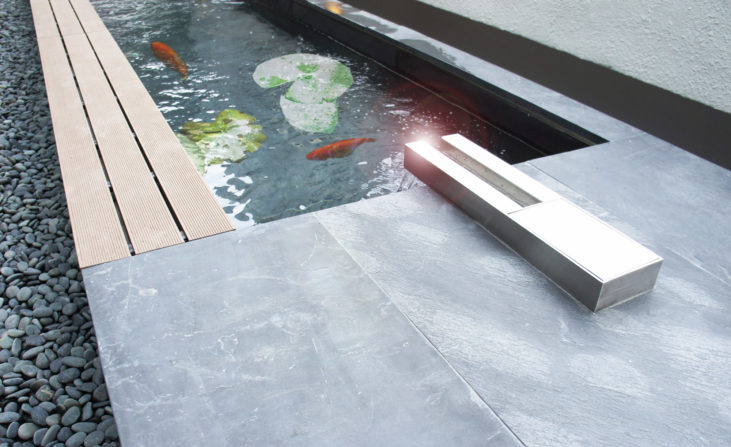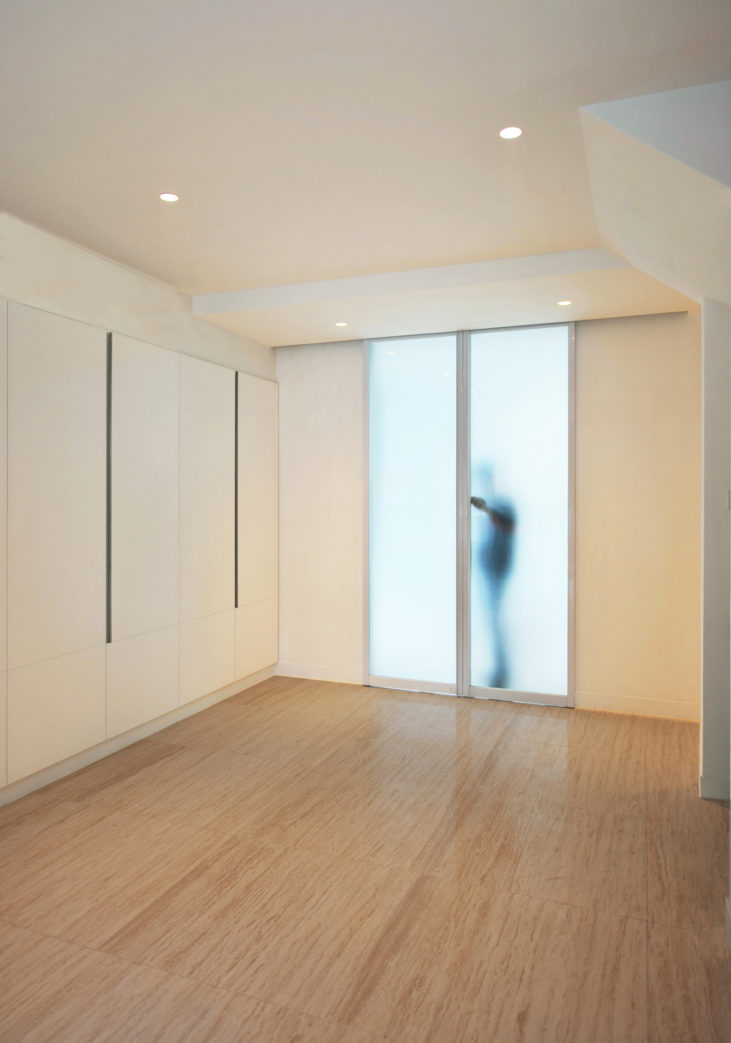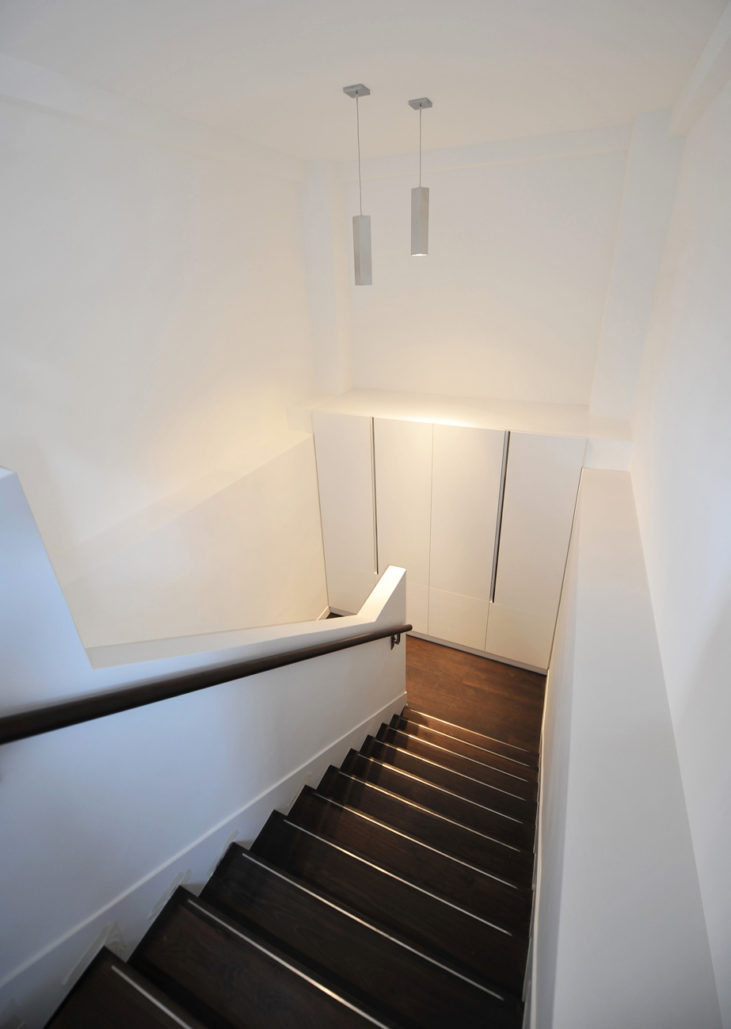Shouson Hill Residence
Design and site administration for a design and built project of two high end residential detached houses to accommodate two generations of families.
A garden terrace with a lap fishpond connects the two houses externally without sacrificing the privacy. Internally, the large entertainment room, kitchen and living areas with a tropical fish tank provide opportunities for gatherings.
The façade is re-cladded with a tile finish, and a continuous aluminum and glass canopy provides protection for the linear timber deck garden.




