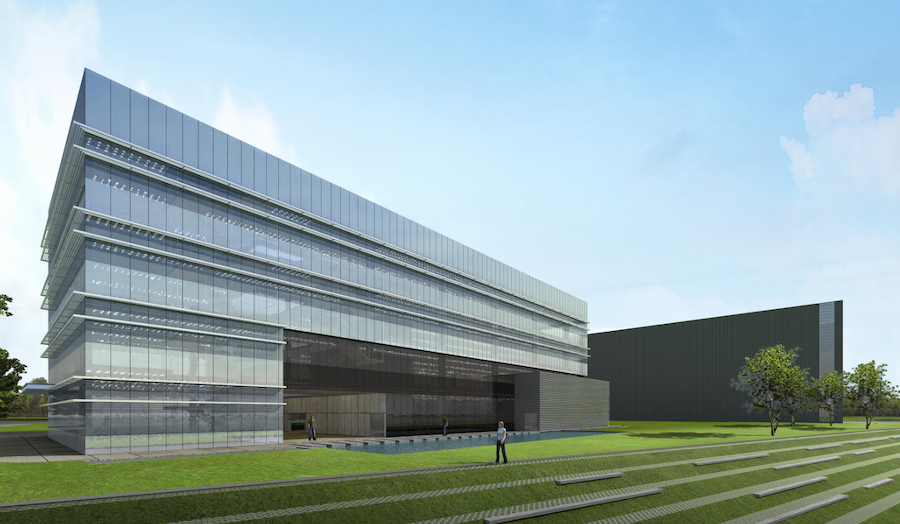Logistics Company Data and Research Centre
Architectural concept design for a 4,500 sqm office building as an Asia Pacific hub, with a double height entrance lobby, conference rooms, open plan offices, and a canteen. The floor to floor height glass panels allow expansive views to a landscaped exterior with a reflective pond, providing a comfortable, productive, and visually appealing workspace for employees.
The project targets a LEED Gold rating by incorporating a sustainable building orientation, a curtain wall system with sunshading louvres and low-E glazing to reduce heat gain in the summer and minimizing its impact on the environment.

