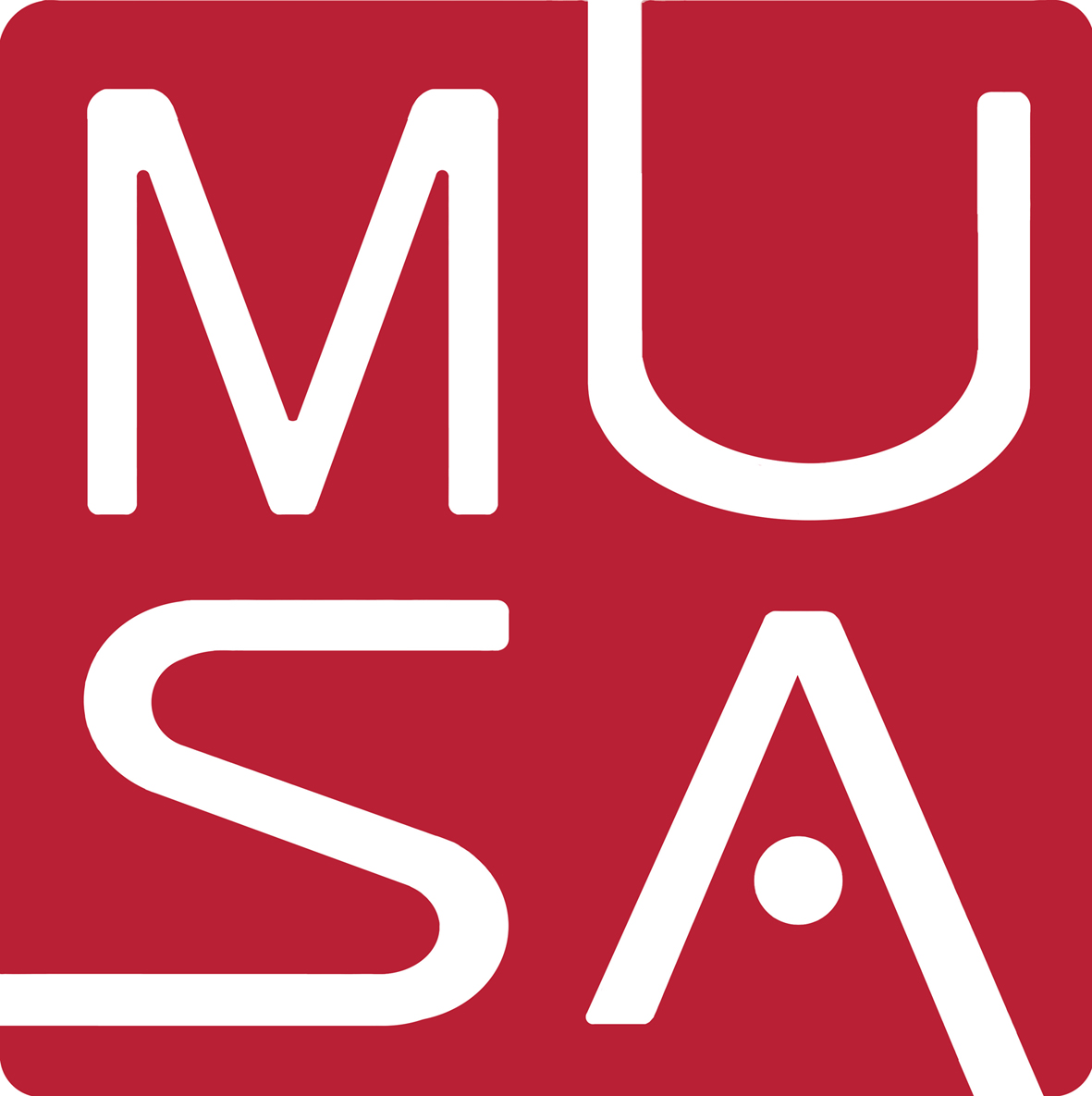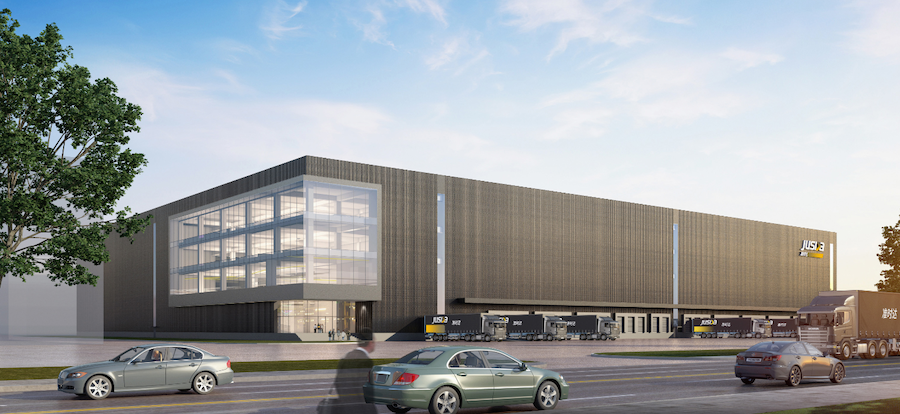Logistic Company Office and Warehouse Building
Concept design of a warehouse and exhibition space of a logistic giant in PRC. The storage areas doubled up as an exhibition and viewing gallery at the upper level with interactive displays, and a winding VIP route that offers visitors a unique and immersive experience to showcase the hi-tech storage and retrieval facilities for merchandises at the level below.
The façade is cladded with uneven wavy aluminum cladding, creating a dynamic and futuristic appearance. The exhibition area is highlighted as a glass box insert protruding from the metal enclosure and provides visitors with a clear view of the process on display.



