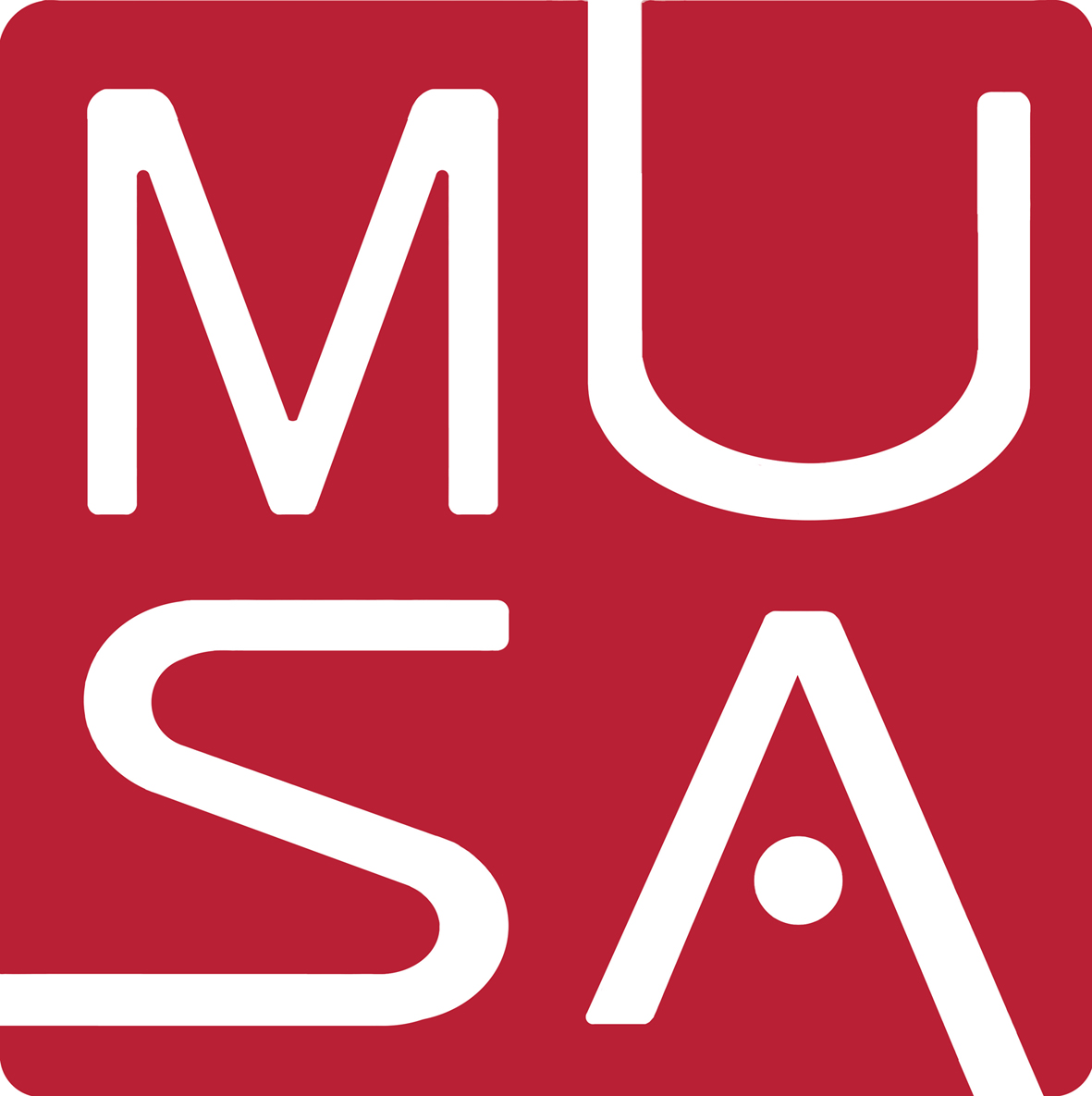Thailand Office Building
Concept design of a 2,300 sqm office 3- Storey building in Thailand. The building massing is composed of two interlocking blocks – one for the core and the other for the offices. The two blocks are arranged in a way that creates a balance and providing adequate natural light and ventilation to the interior spaces. The ground level is elevated to create a flexible space that can accommodate exhibitions, events, and social gatherings. As the building is located at the entrance to the 80,000 sqm campus, it acts as a gateway that welcomes visitors and employees.


